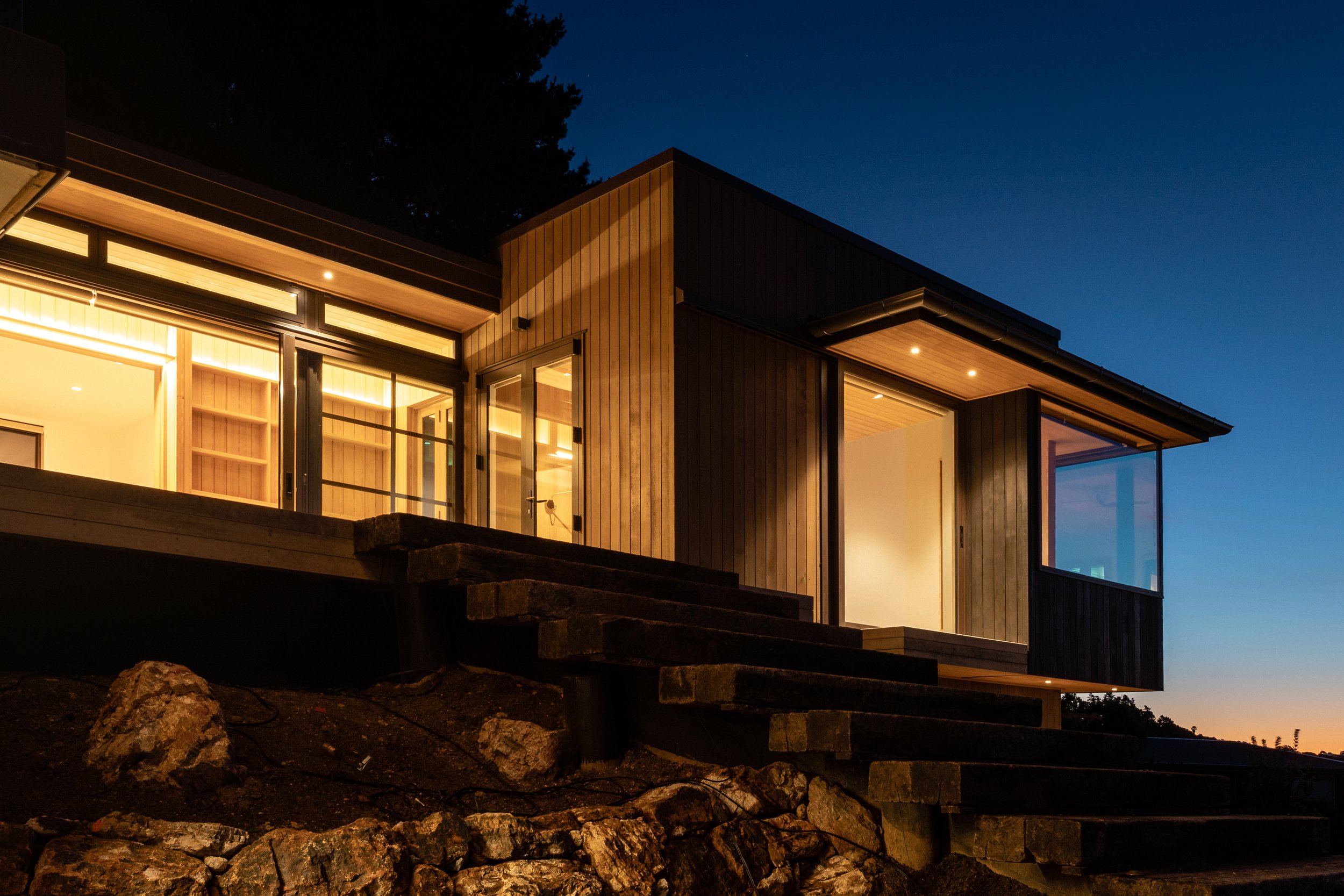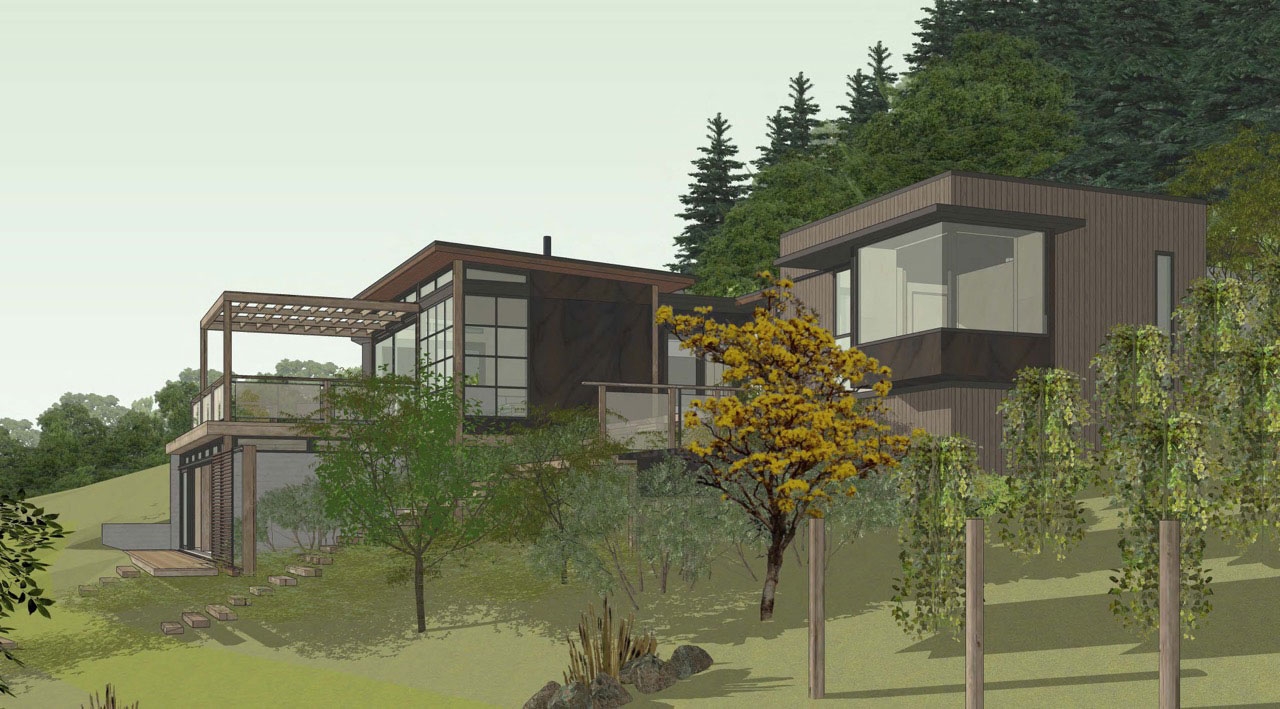ONETAPU
PROJECT STAGE Completed 2022
PROJECT ARCHITECT Charissa Snijders
PROJECT TEAM Charissa Snijders + Sanghun Lee
STRUCTURAL ENGINEER Sullivan Hall Chartered Engineers, Matthew Gilfoyle
CONTRACTOR Dash Build, Scotty Yearbury
PHOTOGRAPHER Pete Rees Photography + Bridget Hackshaw Photographer
The new house is sited between two existing dwellings. The design strengthens the community feeling by retaining the walkway between the houses, promoting easy engagement amongst the family. The sloping site called for the house to be designed on three levels. The main dwelling and outside spaces, the relax room level and further down, the garage and carport close to the existing driveway. A large rock existed where the Relax room is now located. It was carefully relocated as a central feature and ‘pause’ moment beside the external stairs which follow the sinuous curves of the custom-made handrail leading you up to the house.
The landscaping integrates the buildings into the land with the considered placement of rocks, grasses, trees and creeping natives softening the concrete lintels and stairs. The curved retaining wall will be covered in planting both from the lower level and with cascading plants from above.
This house is a continuation of creating homes for an extended family and strengthens the community feeling which has been established on this land. The site selected is between two existing houses and the design responds to its context. The home opens itself to the eastern house and creates common space for living, whilst maintaining a more private face for the other home.
The client’s brief was simple. Create a home that is peaceful with splatterings of joy thrown in; private yet connected.
Working on the big idea to the smallest detail, every aspect was carefully considered – the exterior form and materials, the interior, lighting, colours, furniture and landscape – all working together to form a coherent and unified whole. The result – a beautiful home that will graciously grow old and embed itself into the fabric of both the family and the land.
The planning constraints request recessive low-lying building in close proximity to the ridgeline on this sloped Waiheke Island site. The design responds by cascading down the hill minimising its dominance. Natural colours play between light and dark, softening the form. The client requested not to embed all the building into the land – the response was a curved plastered wall behind the main dwelling which not only serves this purpose but creates wonderful, varying moments; a secluded ensuite fernery oasis to fired-side gatherings in the courtyard all held in the shelthering embrace of the curved wall.
An early decision was to create a marae-style space for all the homes to share. The relax room is separate to the house and provides a multifunctional space with beautiful coloured cavity sliding doors that alter the space. Transforming itself from a family movie space to quiet bed-living accommodation to mattress-on-the-floor slumber gatherings.
Concrete was the natural choice when building into the land both for the large curved retaining wall and for most of the dwelling, including the green roof structures. The retaining wall was built using a top-down construction methodology to provide a platform to create the pad and courtyard for the build.
As concrete was the main material it was important that Firth Enviro-concrete blend was used to help minimise its carbon impact. Working with the structural engineer and contractor early on ensured that the expectations for a standard shortcrete wall were set and a true top-end finish was achieved. This carried on for the rest of the build.
Longevity and sustainably sourced materials were key to selection, including the FSC Western Cedar and Vitex for decking and external handrails. The paradise stone pavers for the courtyard and feature landscaping will age beautifully over time and anchor the external colour pallete.
The client was a key collaborator every step of the way. This started with us sitting on the land and feeling into the intent of the home, discussing the design and selecting the materials and the colours used throughout the home. Everything was touched, discussed and considered; each tap, light and door handle to the selected furniture and blinds. Scotty Yearbury, the contractor provided productive construction advice throughout documentation. He steered us to suppliers to help with details and was constantly willing to go the extra mile to achieve the vision.
And Mark Read the landscape designer, was brought in at an early stage for his knowledge on green roofs. We built an easy, rewarding relationship in which we worked with each others’ strengths to create something special. The work is unfolding day by day and is showing a seamless blend of creative expression.
My work addresses the Living Building Framework seven petals to help us make decisions on materials, energy, water, beauty, health + happiness, ecology of place and equity. We are committed to educating contractors, subcontractors and suppliers on the importance of regenerative practice; ranging from the Contractor now embracing waste management to discussions on which glue to use for the floors. Designing a green roof over the garage and relax room improves the overall stormwater management, reduces the heat island effect, improves overall air quality, insulates the buildings, reduces greenhouse gas emissions and extends roof life with the added bonus of integrating the buildings into the land. Water systems for both wastewater and water collection were carefully thought through.
This is a unique property and provided an opportunity to upgrade the wastewater system into one efficient, low powered system. Water collection on the island is a treasured resource. There are now six large tanks on the hill and one retention tank that pumps up to the large tanks. The six tanks service the four houses. The bore water is used for irrigation. Plants were selected to be hardy and low maintenance over time. Wherever possible materials are low toxicity. Selected products include FSC timbers, WOCA external and internal products, Sioo:x natural wood coating, non-radiated WOCA coated oak flooring, Strandboard lining, Nuralite warm roofs, Omega Aluminium Joinery, LowE argon-filled double glazing and Firth EnviroBlend concrete. Energy options were considered. A request not to use solar meant we needed to seek alternative heat source and to mitigate the need for high energy use. We accomplished this through good passive solar design and high levels of insulation. Working with a specialist at design stage on a 3D H1 energy model of the house meant that easy adaptations and changes to materials ensured better performance.

























