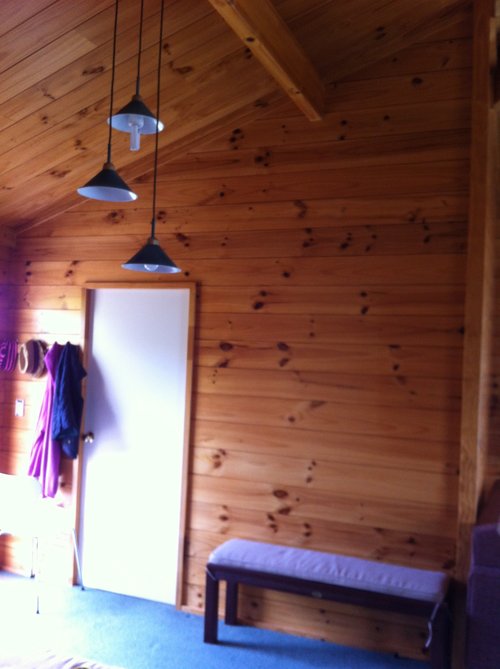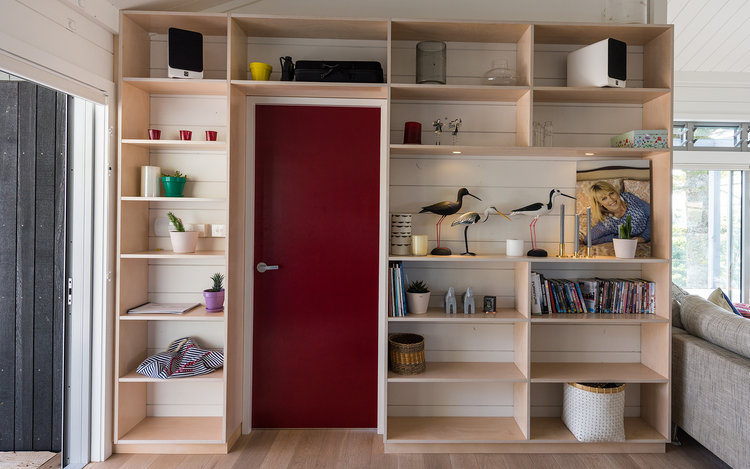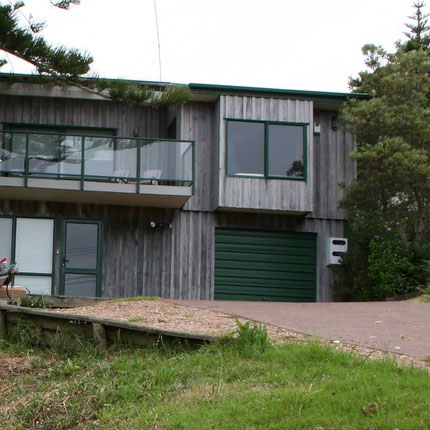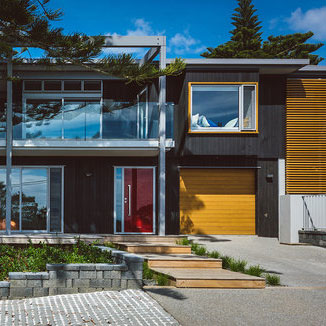TIRI WHANAU
PROJECT STAGE Completed 2014
PROJECT ARCHITECT Charissa Snijders
PROJECT TEAM Charissa Snijders + isotopearchitecture: Grant Johnson
CONTRACTOR Davidson Construction: Peter Davidson
PHOTOGRAPHER Peter Rees Photography
Being asked for design advice late in the design process of this extensive renovation on Waiheke Island (first amendment to Building Consent), was a little challenging, but the team already comprising of lovely clients and builder meant that it was an easy decision to step in and work with them to make a difference.
We relooked and made internal changes to the plans, such as repositioning the new internal staircase and shifting bathrooms. Than we looked to the outside and again made careful design decisions to help update the look of the place and create better outdoor living areas.
Interior & Exterior - before and after
After that, Louise – an interior designer, amongst her other creative skills – and I, slowly but surely lovingly touched every surface through conversation and pen until we brought their dream of creating a holiday home into being: one that celebrated family and imbued a feeling of a relaxed, joyful and flexible space, willing to take the knocks of daily life and a second generation of young children and pets freely roaming the place.
Tragedy struck the family 18 months into my time on the project with the passing of Louise – but her wish for us to continue to create this dream helped us deal with the shock and bring some meaning into what it was all about.
When one enters this home the dream clearly has come alive and this place is everything we ever talked about in those many and varied conversations over samples, lighting, kitchens and all the other ingredients that make up a home…
It is a joyful and peaceful place - and one that brings the family together to celebrate life.
















